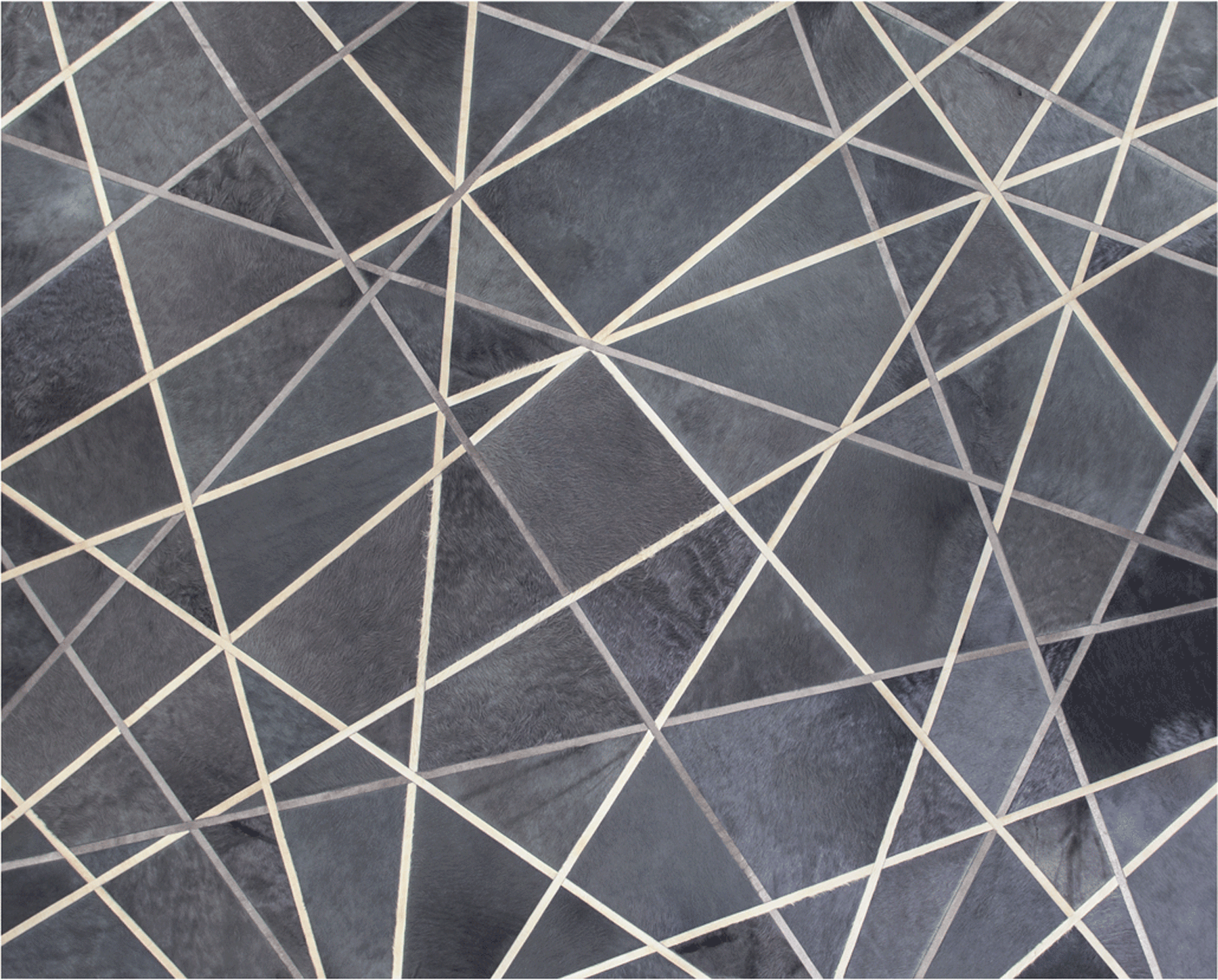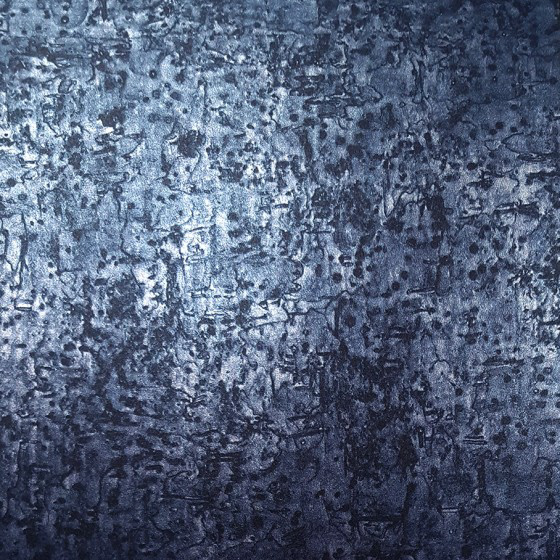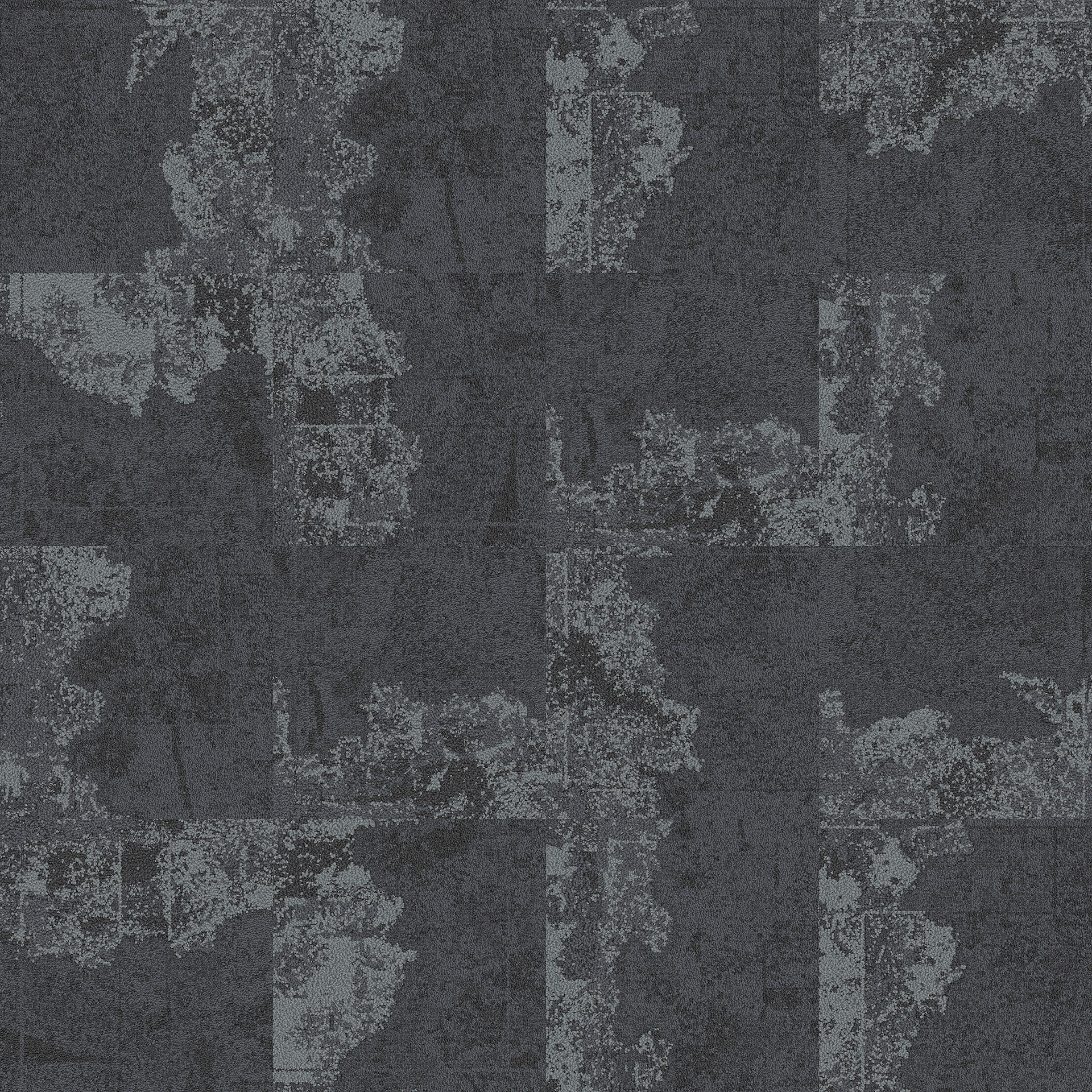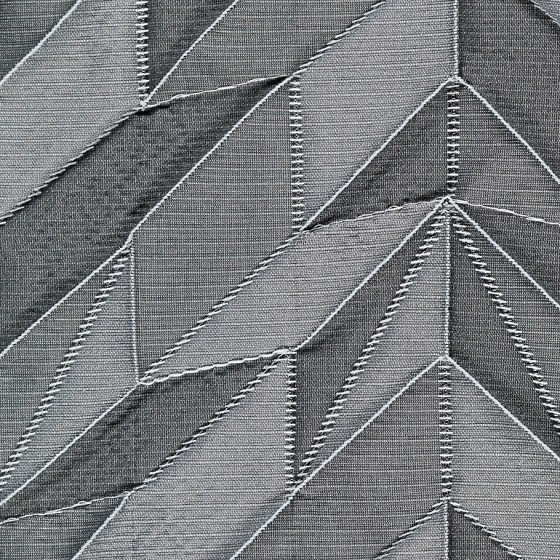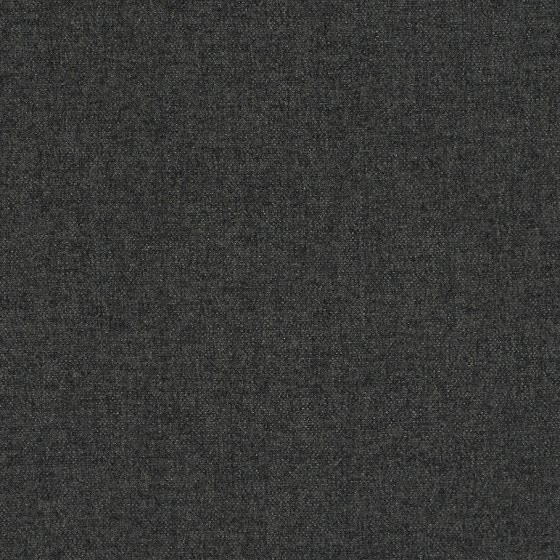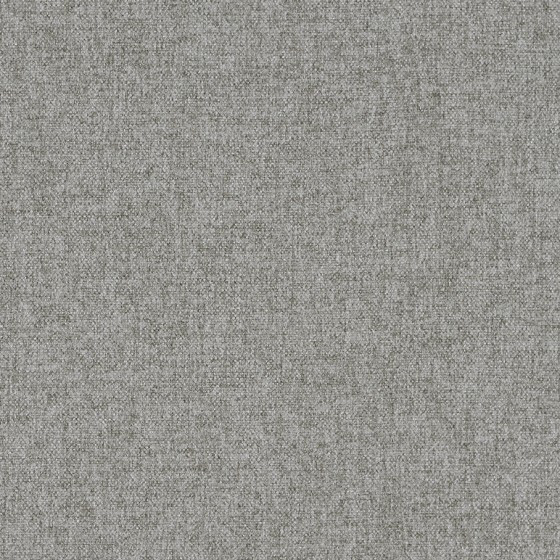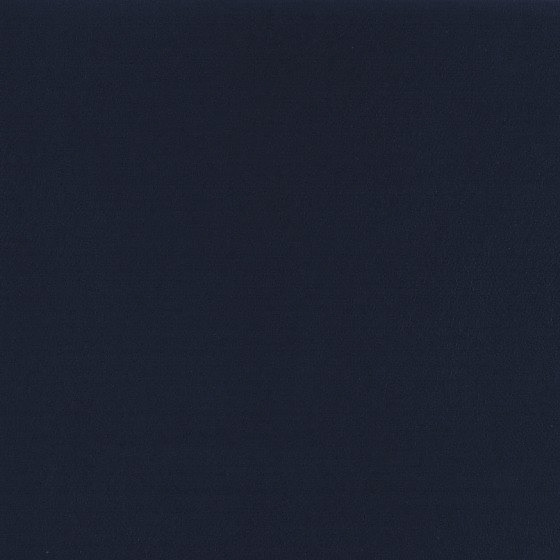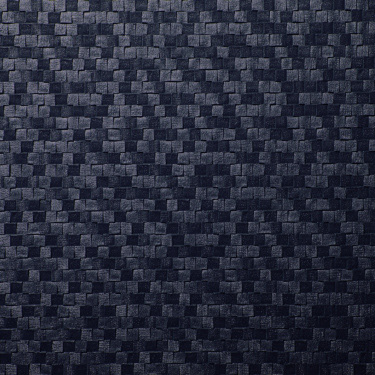Spring 2018
Project Type: Workplace |
Concept: Future Heritage. The three years, 1939, 1976, and 1992 dynamically influenced the firm’s development and has shaped their future so precisely. Elegant, horizontal lines contrasted with dynamic forms mirror the continuous rhythm of growth and expansion that is present throughout their history. The character of the space is inspired by the company’s heritage, while the functionality of the space supports growth and expansion in all aspects of the design.
Design Goals:
- Provide several flexible workspaces including individual and collaborative spaces to produce the most efficient employee workplace behavior
- Provide at least two social spaces to encourage and enforce a company community that also provides spaces to provide spontaneous collaboration
- Embrace and enforce the company’s culture within the work environment by drawing
inspiration from their history
- Create an environment that promotes employee wellbeing by incorporating natural features into the design and maximizing natural light within the space.
- Provide at least two social spaces to encourage and enforce a company community that also provides spaces to provide spontaneous collaboration
- Embrace and enforce the company’s culture within the work environment by drawing
inspiration from their history
- Create an environment that promotes employee wellbeing by incorporating natural features into the design and maximizing natural light within the space.
Solution: The design for the Miami office for Bermello & Ajamil partners was designed to fulfill the needs of the client and create a space that provides the most efficient and productive work environment for users. Flexible, yet defined spaces offer several different work place options for different modes of work and user preference. The space is designed to promote company culture and community by providing several social spaces that make user socialization and collaboration inevitable and effortless.
The physical design of the space draws upon the heritage of the company by using angular forms that leads users through the space in a dynamic pattern emulating the firm’s past of company expansion, while it pulls them into the future of growth.
The physical design of the space draws upon the heritage of the company by using angular forms that leads users through the space in a dynamic pattern emulating the firm’s past of company expansion, while it pulls them into the future of growth.
Programs: Revit, Lumion, Adobe Creative Suite
Duration: 10 weeks
* full project booklet is linked below*

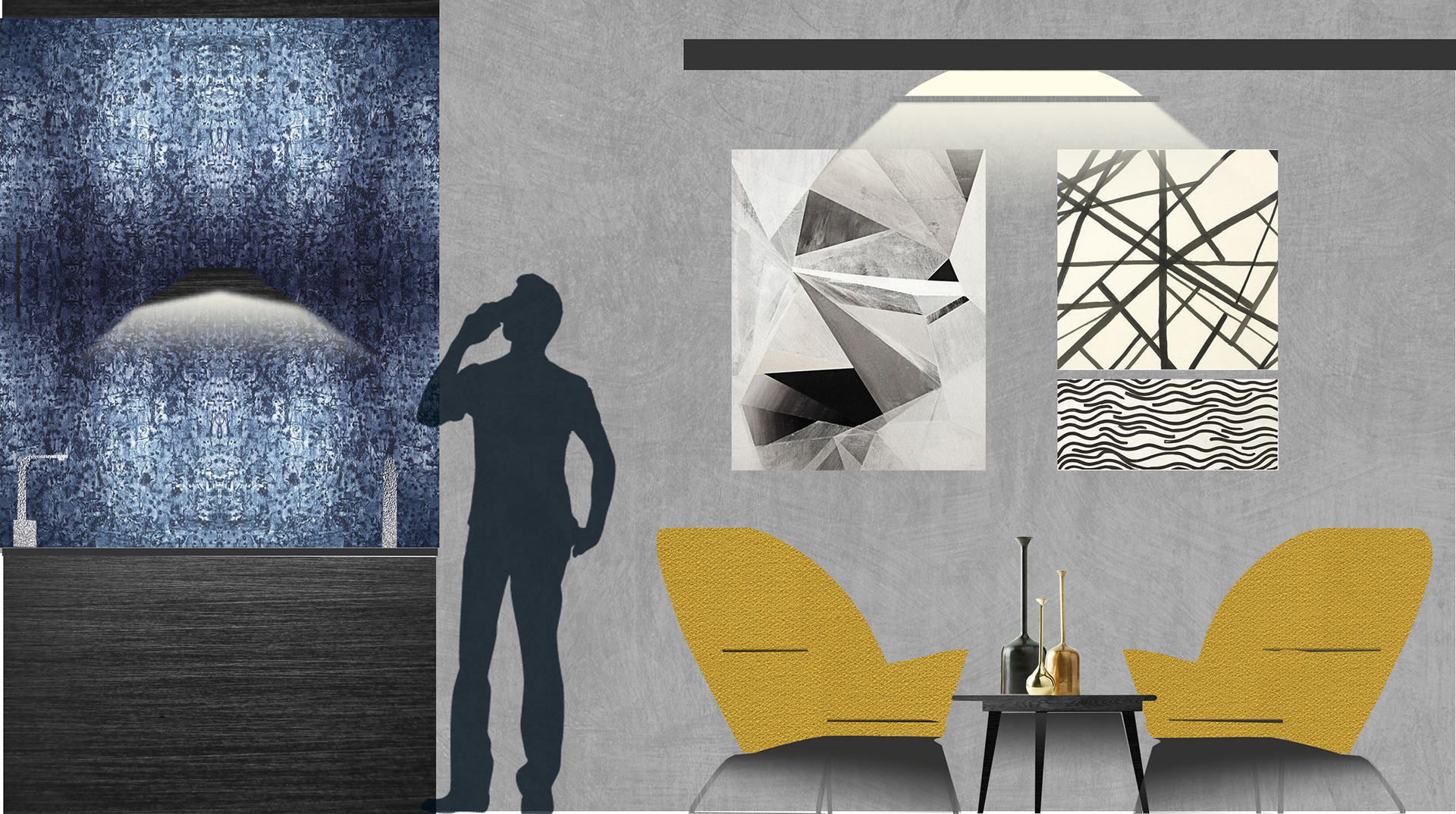
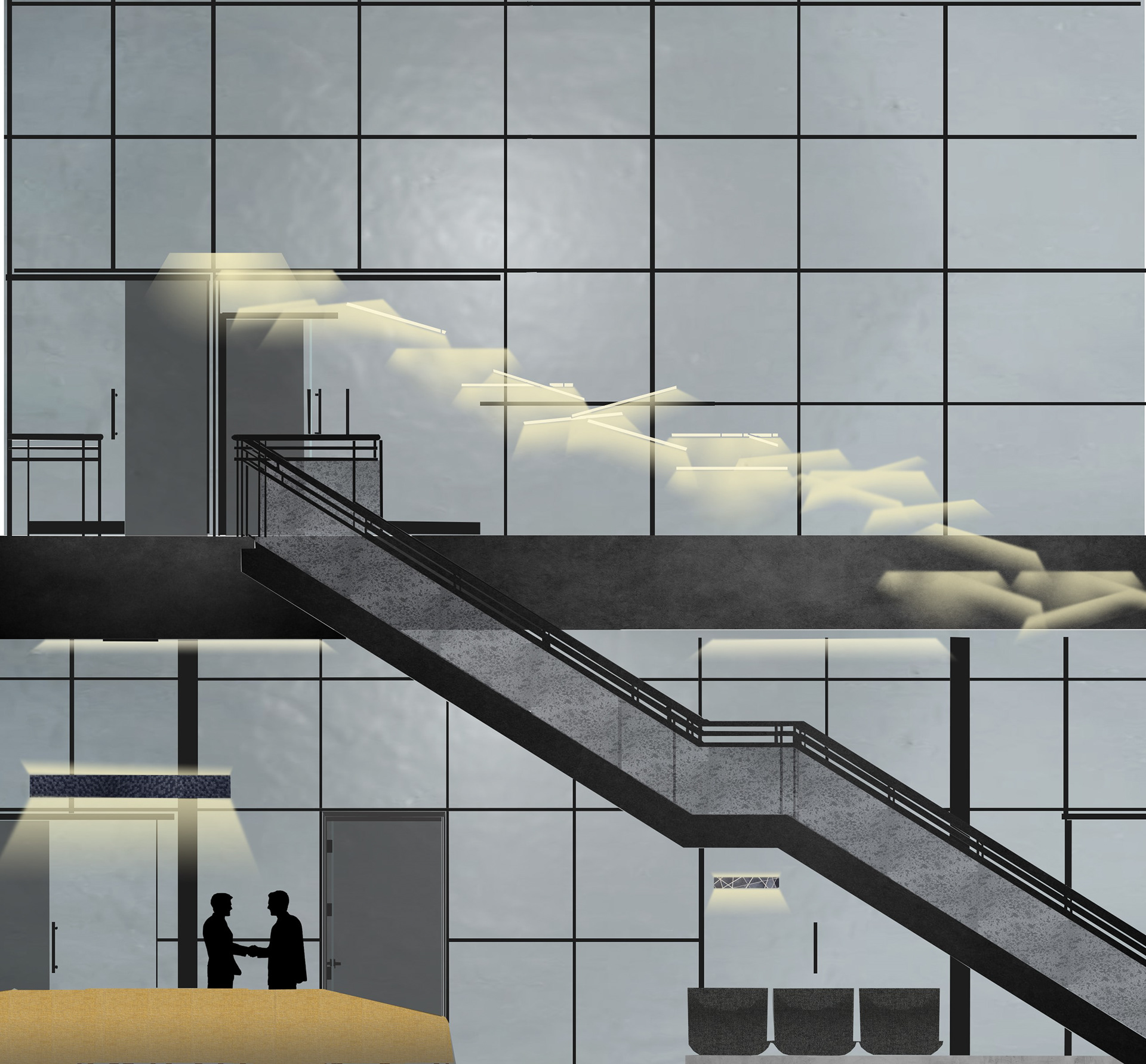
Look + Feel
