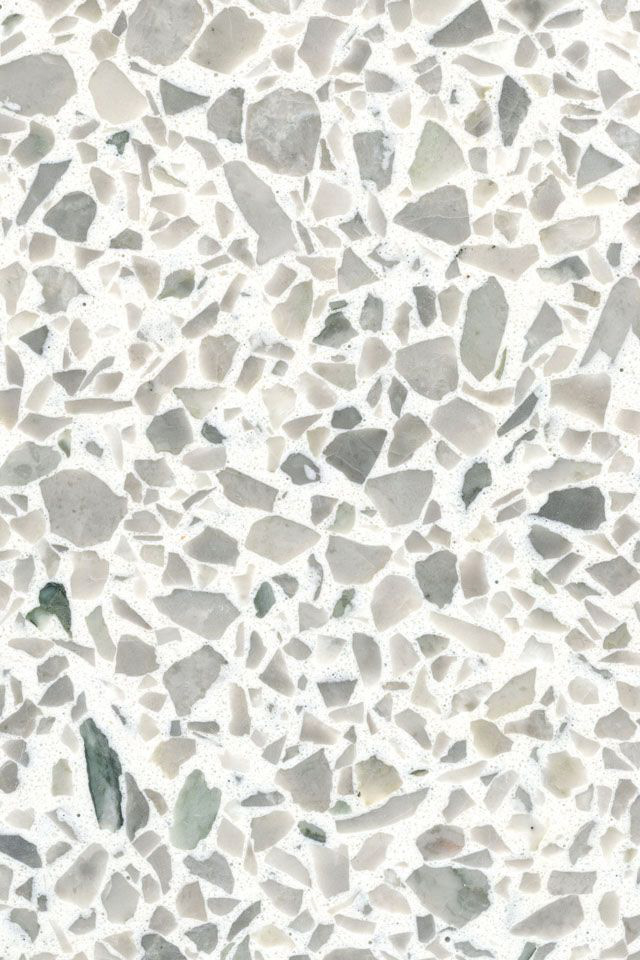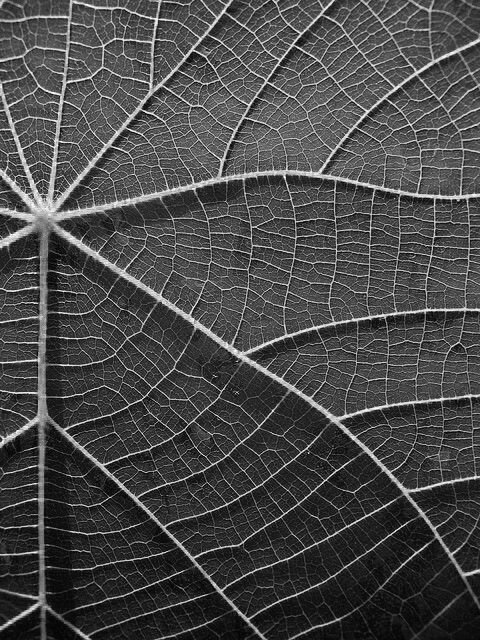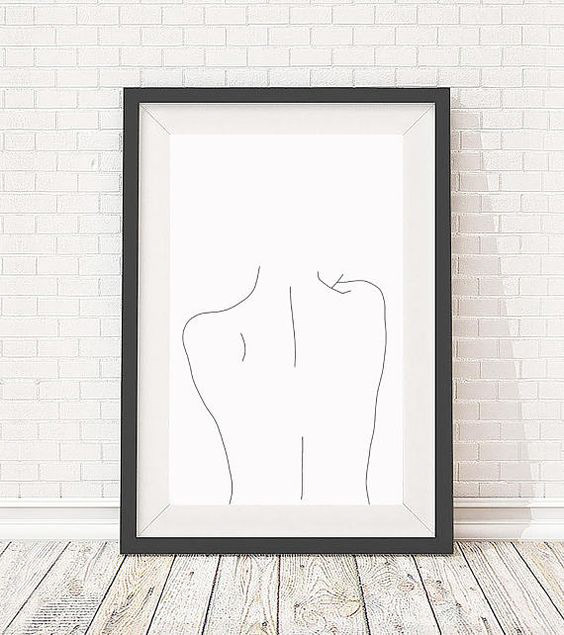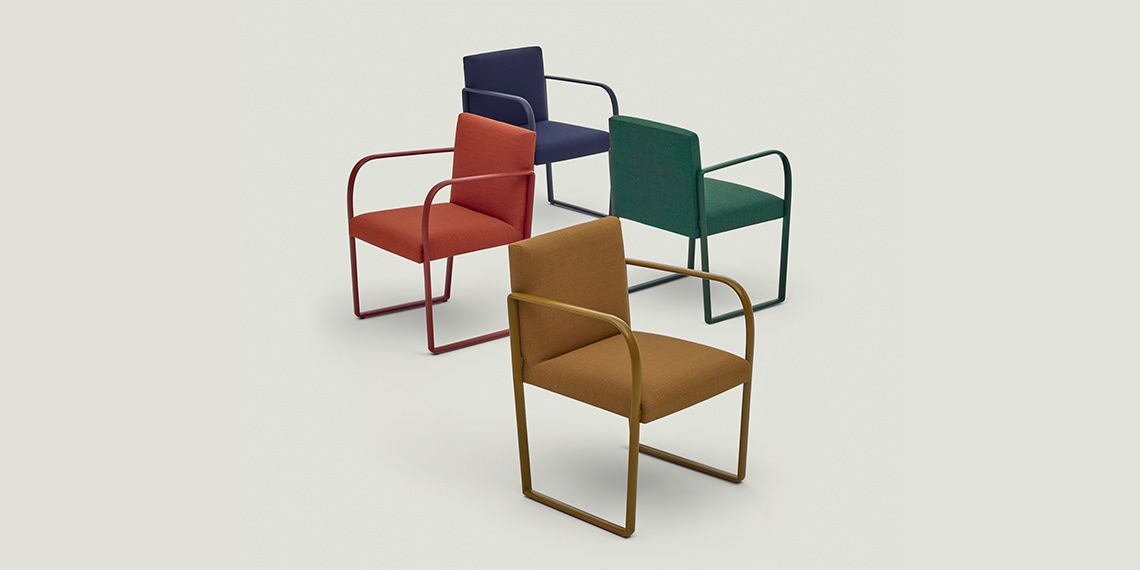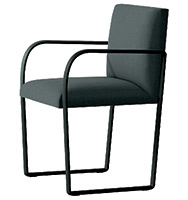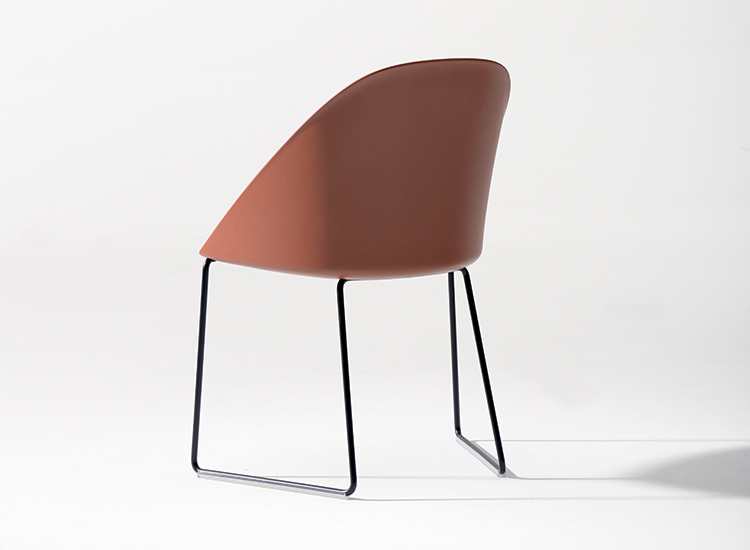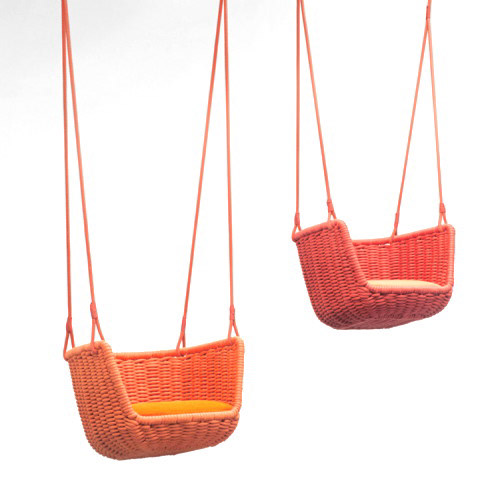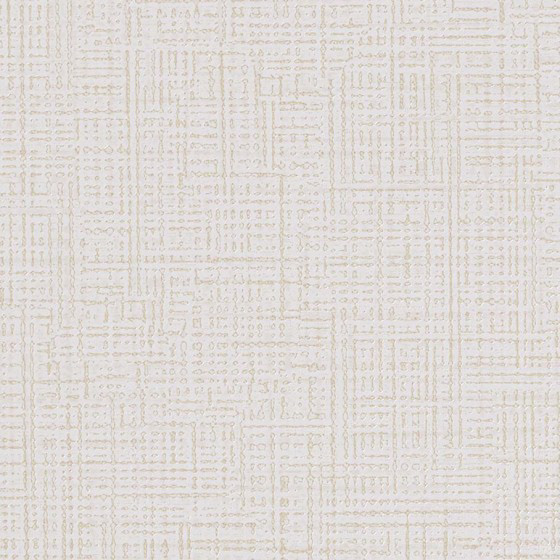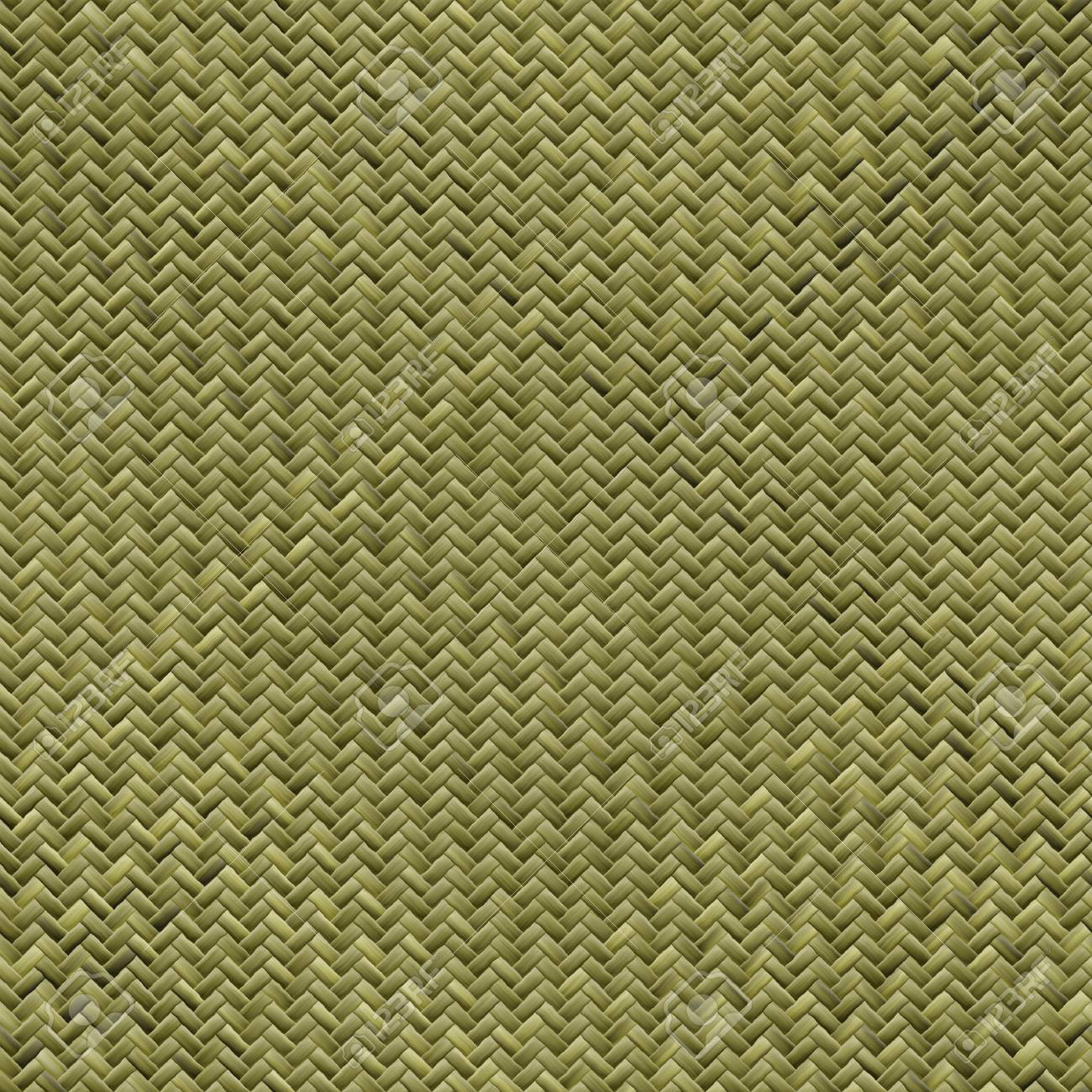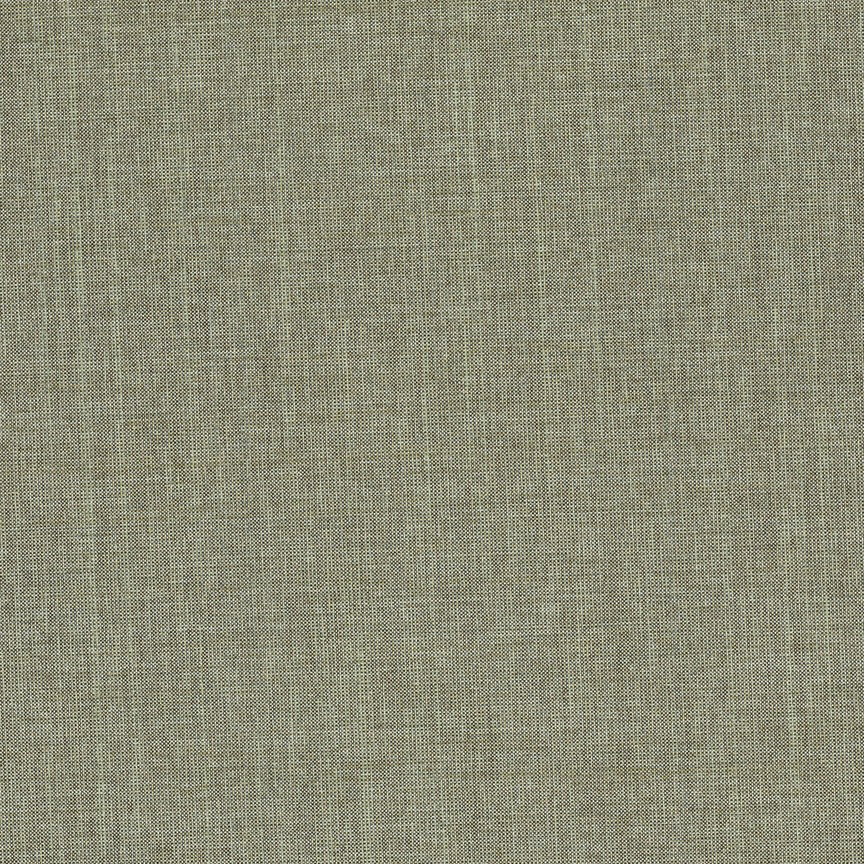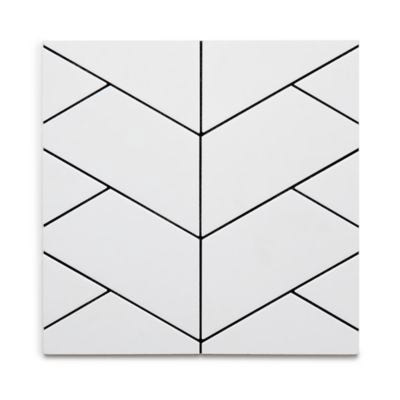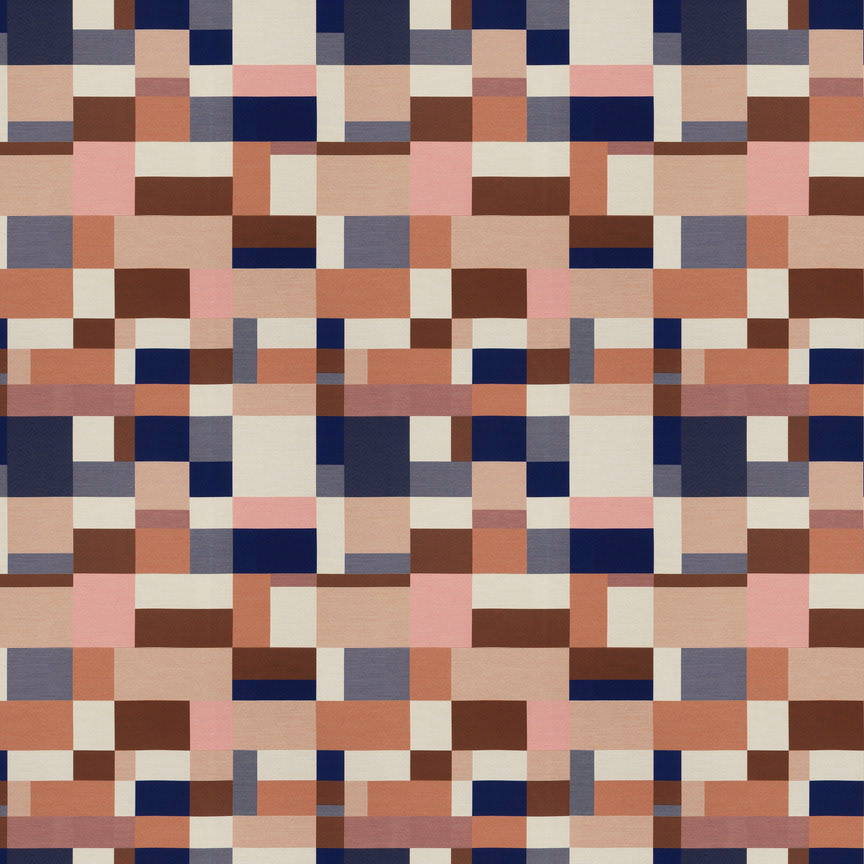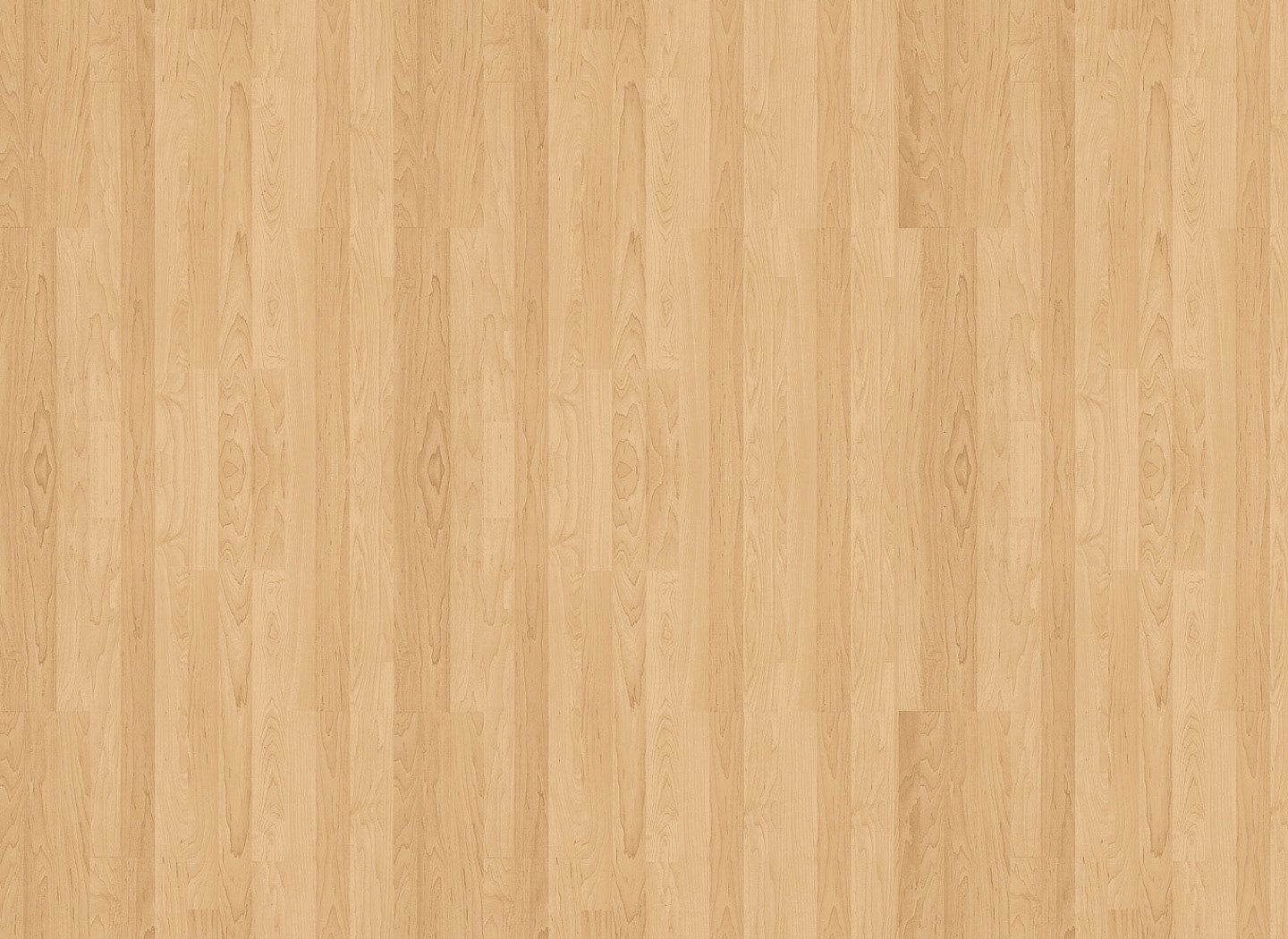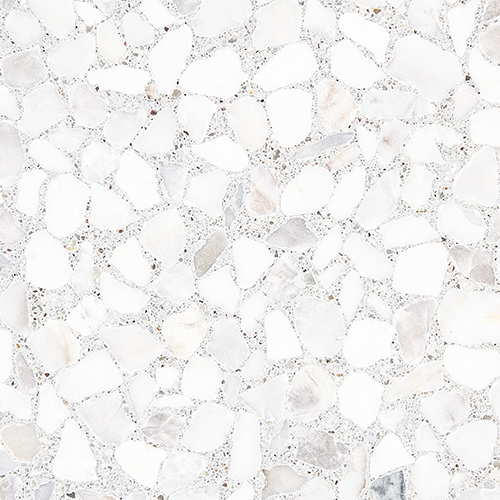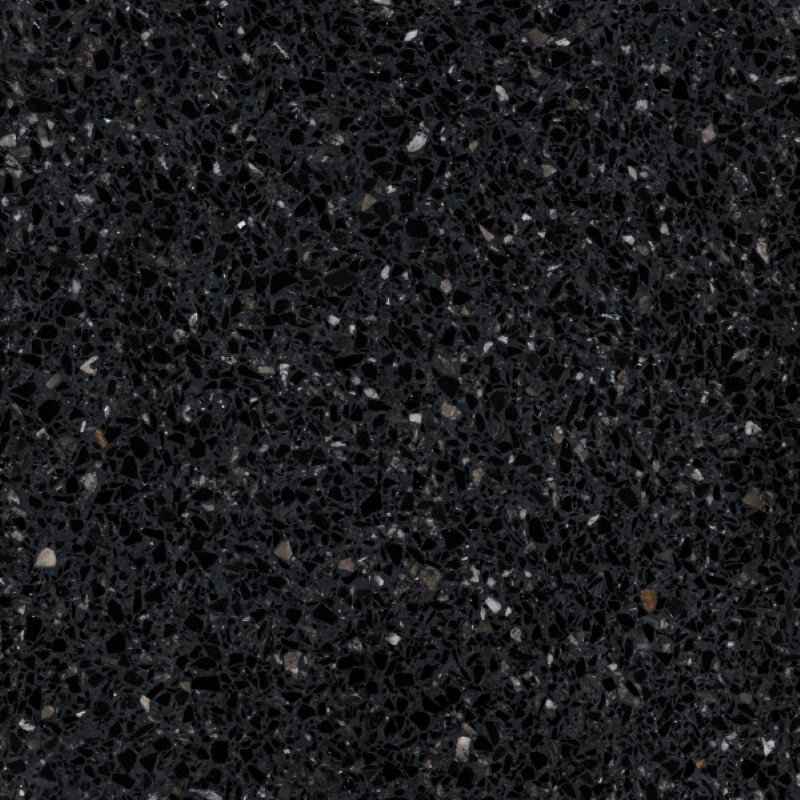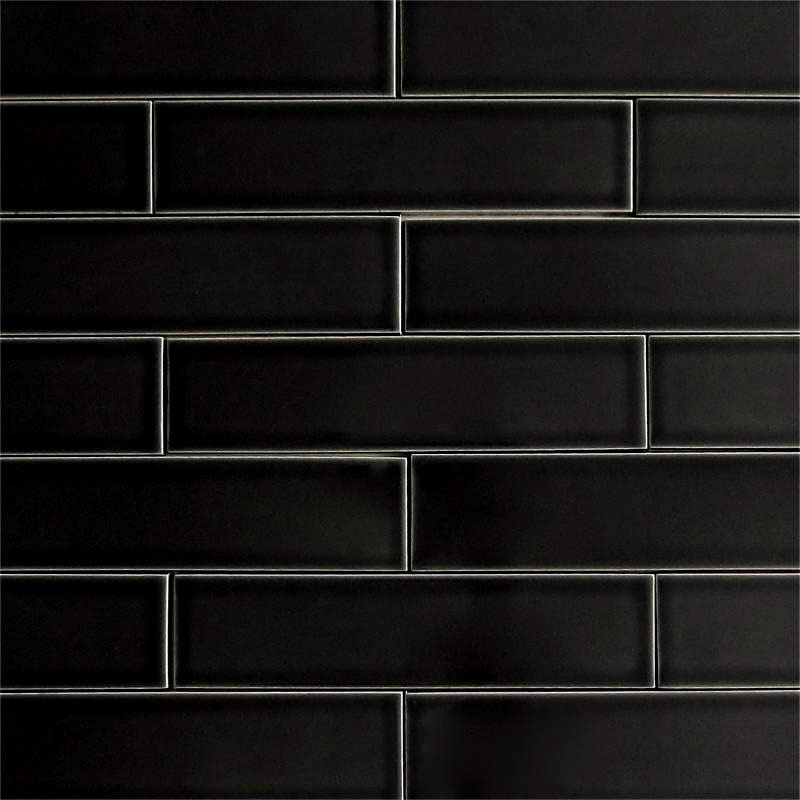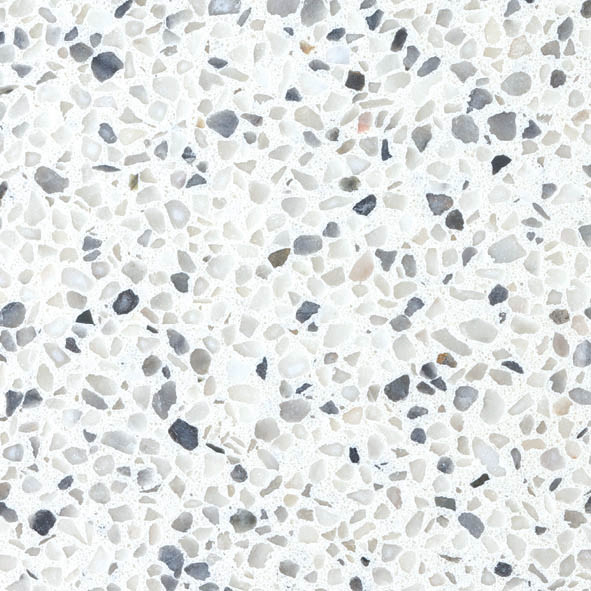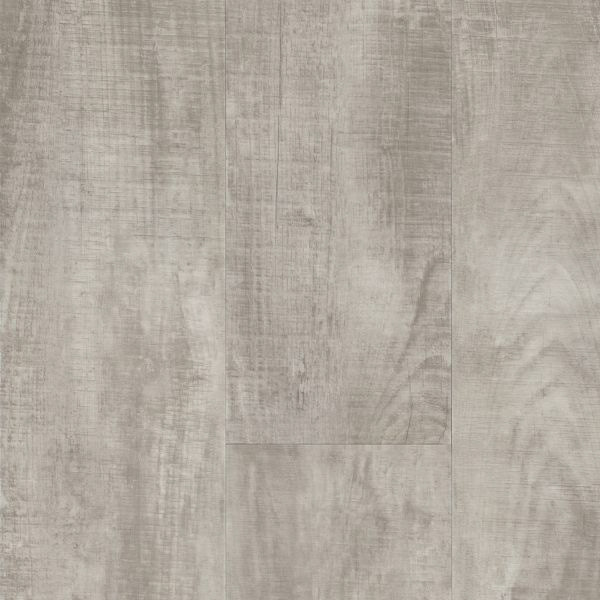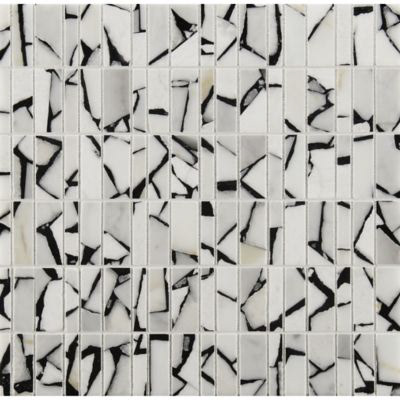Fall 2018
Project Type: A clinic designed for Tallahassee Memorial Healthcare and Partners to be a family care clinic for three physicians to practice in.
Concept: The veins of a leaf serve as the fundamental essence of life in a plant. Just as a clinic and its providers offer support and care to patients, the harmonic, organic efficiency of a web of leaf veins brings essential life-giving nutrients and support to the entirety of the living being. This vital element of life is extremely efficient, but also an organic beautiful aspect of the plant. The character of the space will radiate life, while it functionally will operate in the harmonic efficiency of the veins of a leaf.
Design Goals: Maximize efficiency and healthy work flow for providers, empower patients to feel renewed and positive, ensure providers enjoy coming to work so they are productive and fully present, thus ensuring that the best possible care is provided, all users should feel the space supports and uplifts them in day to do functions.
Solution: The simplistic beauty and efficiency of the veins of a leaf are represented in the Southwood Clinic with the use of light wood that is infused throughout the design. This material is woven throughout the space bringing vitality and connecting the space, as veins of a leaf do. The space layout responds to the organic efficiency of veins within a leaf allowing caregivers to provide the best care and service possible. The combination of colors, materials, and flow of the space ensure all users feel supported, refreshed, and productive.
Programs: Revit, Lumion, Adobe Creative Suite
Duration: 9 weeks
* full project booklet is linked below*
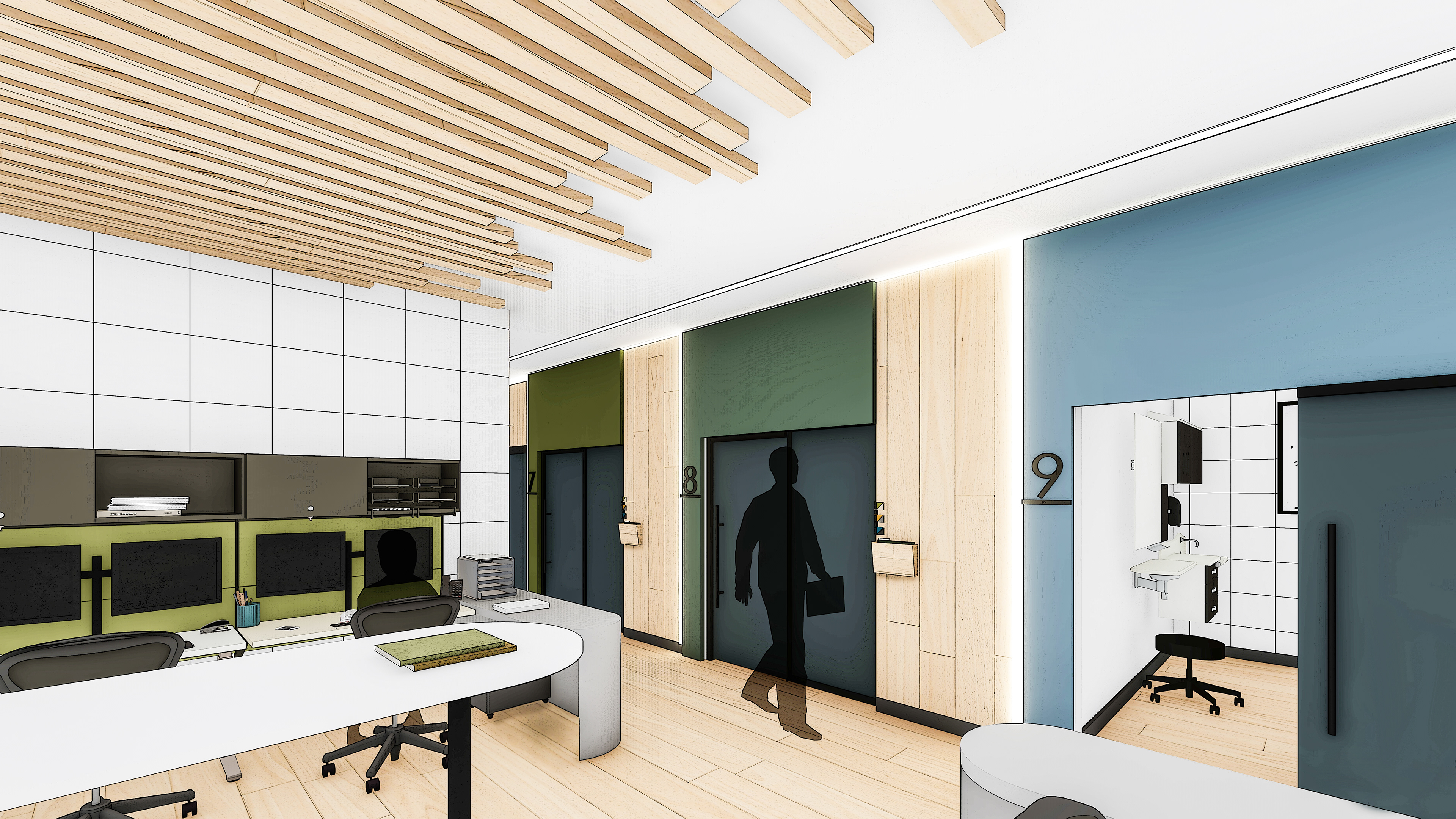
Nurse's Station + Exam Rooms
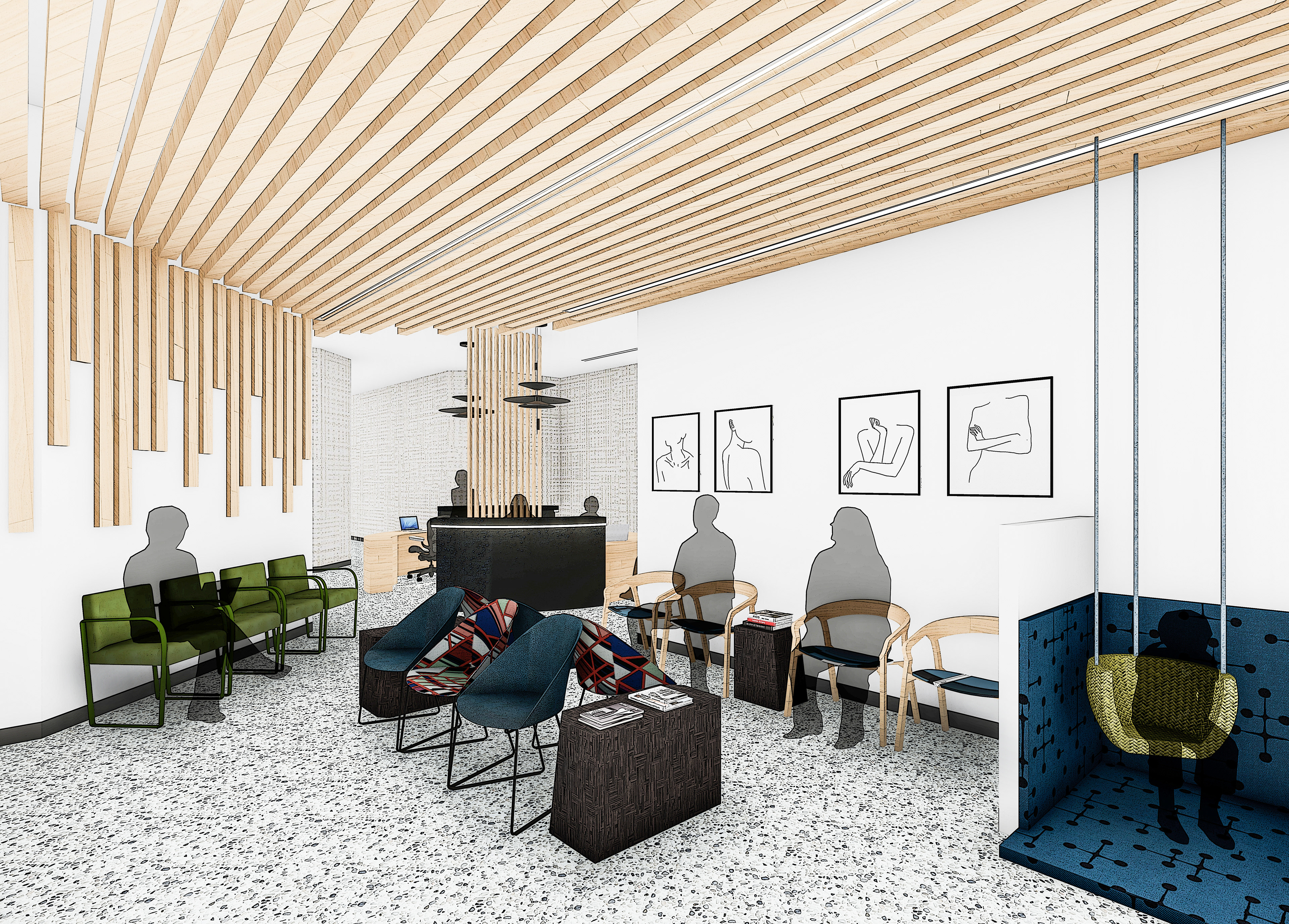
Waiting + Reception

Exam Room

Staff Break Room
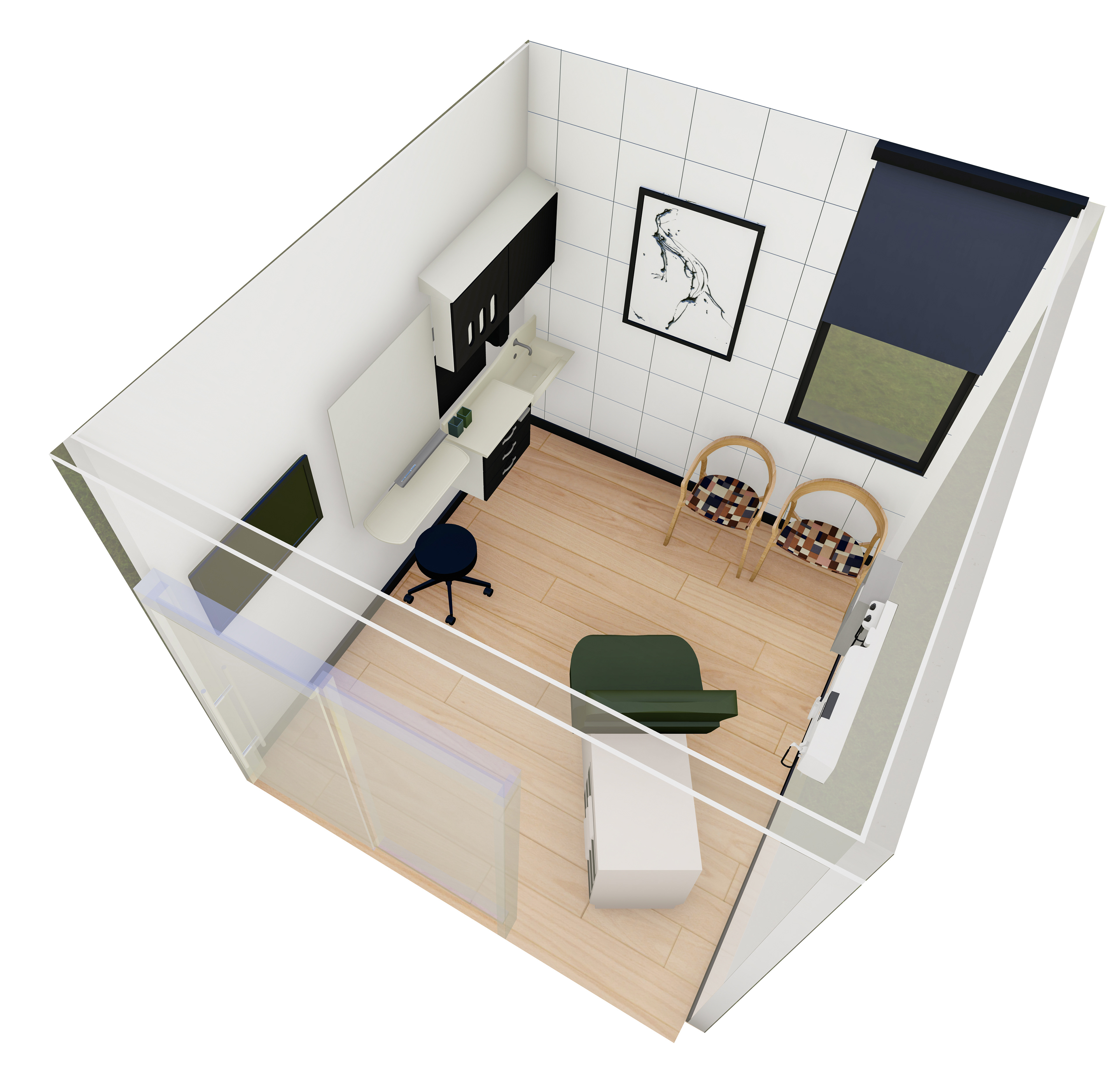
Exam Room Axonometric
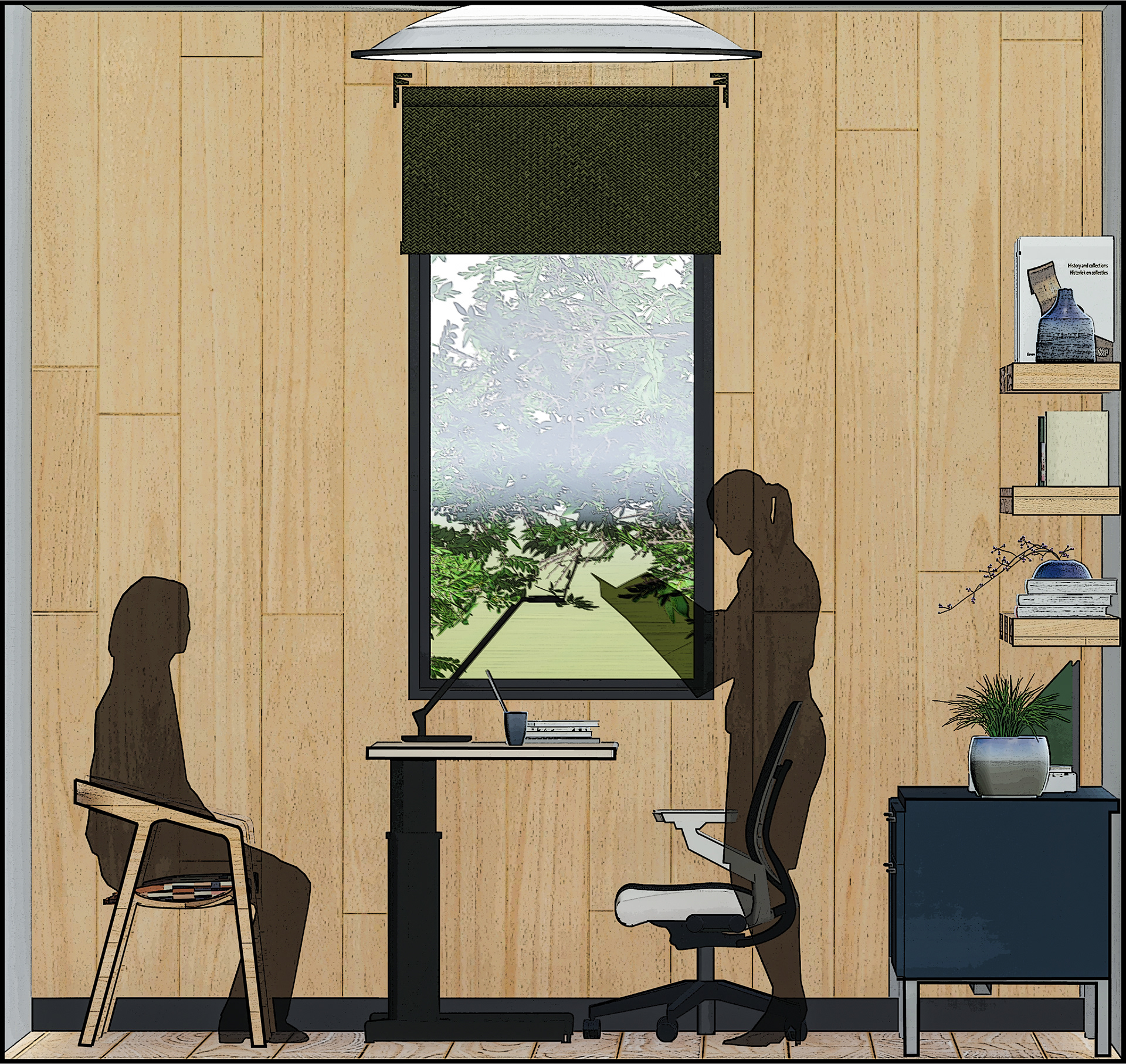
Private Staff Office

Exam Room Wayfinding
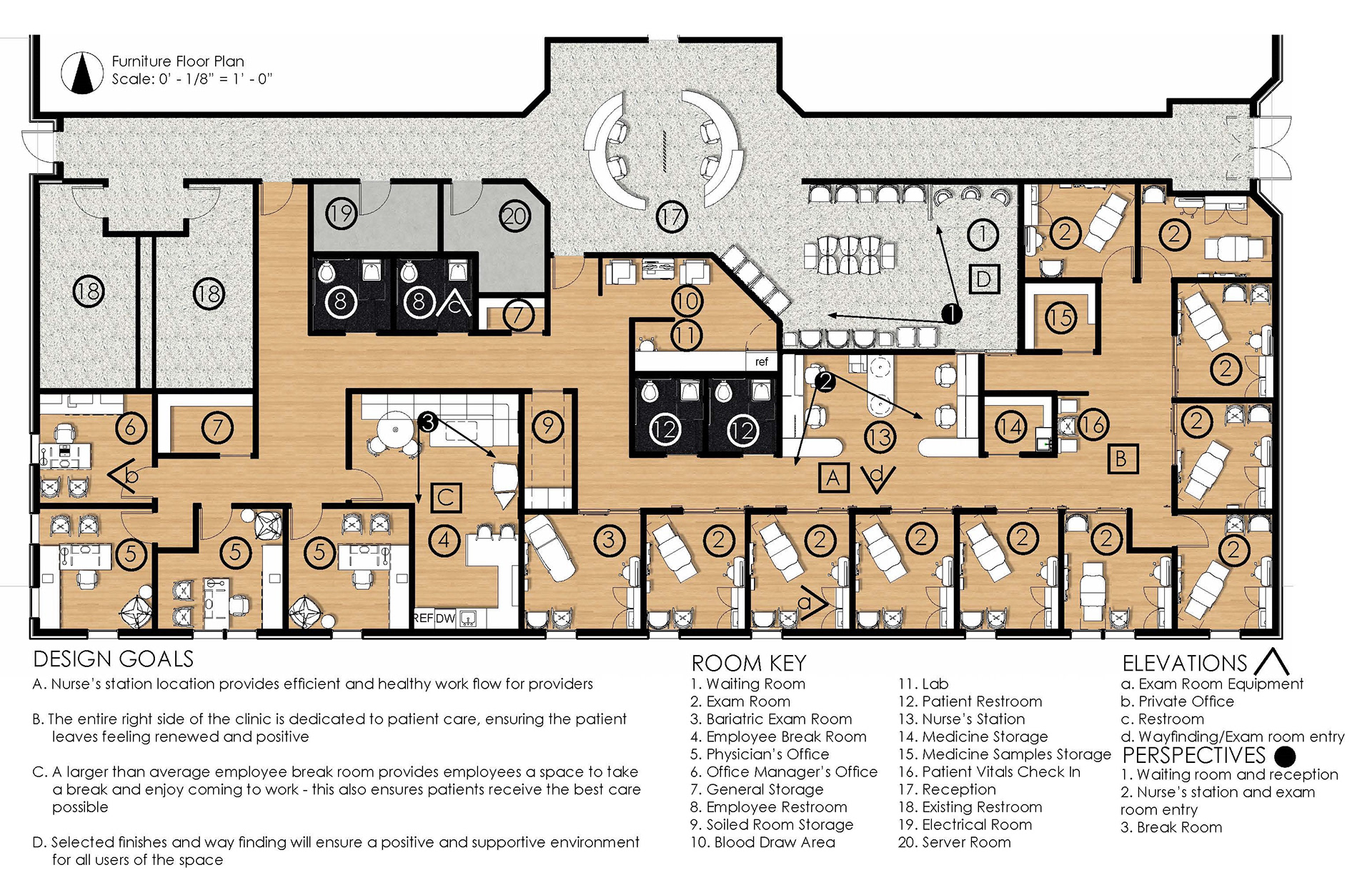
Look + Feel
